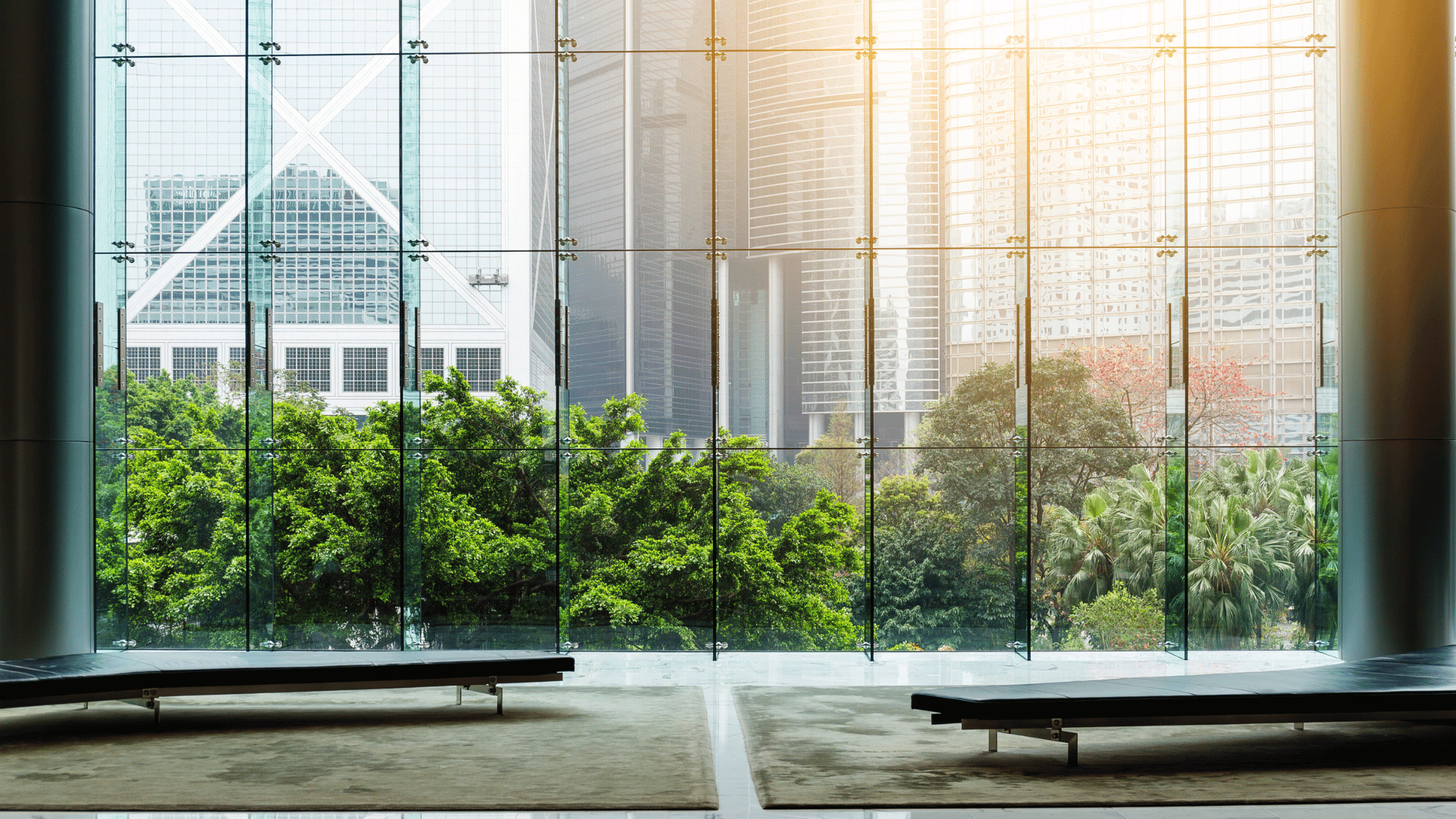Some of our commercial projects:
If you are in a commercial business, things are always evolving and that includes you, your employees and your customers’ space.
Either your space needs a refurbishment (read update) because of the amount of use it gets, or the functions within your business are changing. You can be experiencing more growth in one area and maybe another is shrinking. Now you are haphazardly trying to make things work on the fly. Short term gain = long term pain as you suffer productivity loss from trying to put a round peg in a square hole.
Lets get together and start to make some changes. Use our contact form at the bottom of this page, or you can find our contact information here.

Multi functional office space work more efficiently when there are casters on key furniture pieces allowing furniture to move into new configurations easily.

LVT tile on the floor applied in a pattern adds interest and wall hung letter filing adds a punch of colour. The rolling storage unit was re-purposed from a previous location.

Clean simple furniture creates a simple modern look.

Window graphics provides privacy while sill allowing for light to penetrate into the office space. A racing stripe on the office doors adds colour and interest..

Using a low panel system and a sound masking system allows the natural light to penetrate into the entire office space. The panel system helps to reconfigure the space quickly and more easily then full drywall partitions.

Consistent colours keeps the colour scheme simple and clean.
.

A little used connecting space was pulled into use as a meeting space. Furniture choices and location insured fire codes were respected. Drapery was used to anchor and create a more intimate space.

A multi-functional space that uses tables that can be ganged together for a meeting room / lunch room or separated to create a training space. Seating is on casters for ease of movement.

Office update included paint, flooring and new furniture.
BEFORE & AFTER CONCEPTS

"BEFORE" -Example of an existing washroom

“AFTER” – concept washroom

"BEFORE" -Example of an existing boardroom

“AFTER” – concept boardroom

"BEFORE" -Example of an existing cafeteria space

“AFTER” – concept cafeteria
